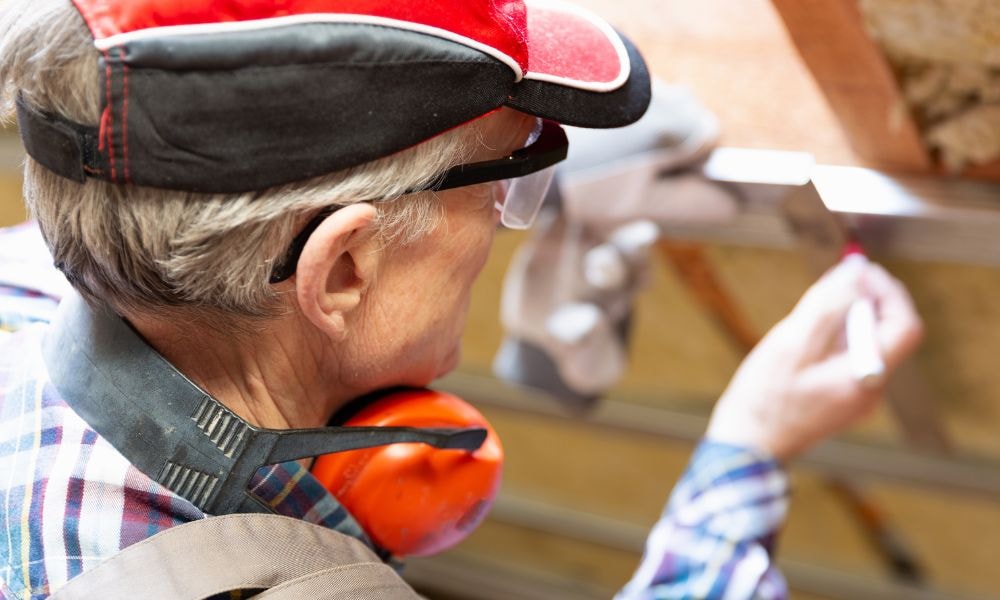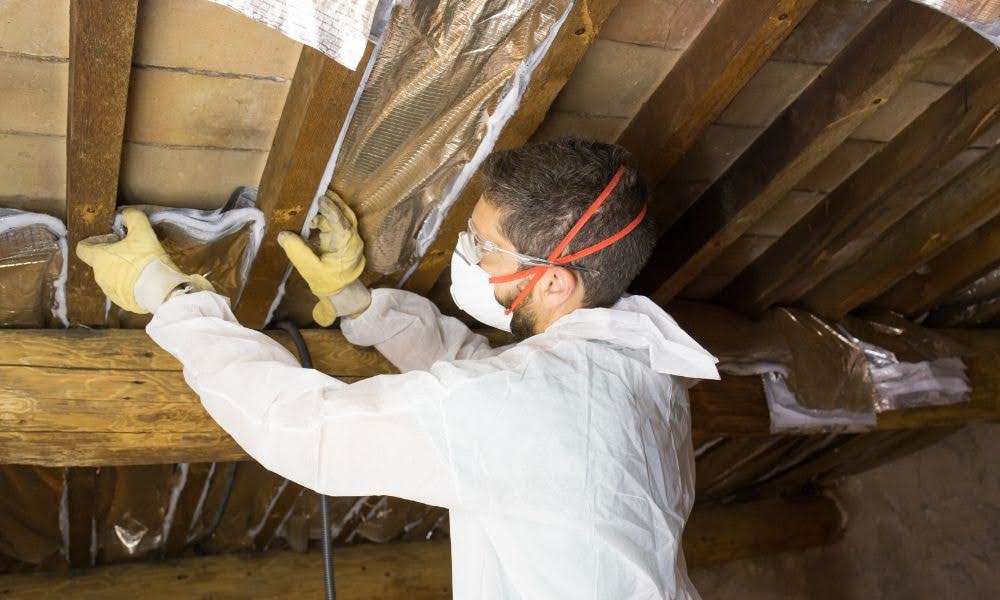Can You Remove Trusses From Your Attic Ceiling? A Comprehensive Guide
Explore The Essentials Of Truss Removal, Including Planning, Risks, Alternatives, And Legal Considerations For Maintaining Structural Integrity.
- Understanding Attic Trusses
- Components of a Truss System
- Types of Trusses Used in Attics
- Structural Importance of Trusses
- Role in Supporting the Roof
- Impact on the Building’s Stability
- Legal and Building Code Considerations
- Assessing the Feasibility of Truss Removal
- Alternatives to Truss Removal
- Reinforcing Existing Trusses
- Modifying Trusses for Space Creation
- Installing New Structural Supports
- Potential Risks of Removing Trusses
- Risk of Structural Collapse
- Impact on Home Resale Value
- Insurance Implications
- Process of Truss Removal
- Initial Planning and Design
- Obtaining Necessary Permits
- Step-by-Step Truss Removal Process
- Post-Removal Inspection and Verification
- Ensuring Safe and Successful Truss Removal
Explore the essentials of truss removal, including planning, risks, alternatives, and legal considerations for maintaining structural integrity.
If you've ever found yourself wishing for more storage space in your attic, you might have thought, "Can you remove trusses from the attic ceiling to open up the area?" It’s a common question among homeowners who are eager to maximize their attic space. Roof trusses are essential components of your home's structure, designed to bear the weight of the roof and distribute it evenly across the building.
While they provide crucial support, they often limit the amount of usable space in your attic, making it challenging to create additional storage space or even transform the attic into a livable area. The desire to create more functional attic space is a primary reason why some homeowners consider removing trusses. Whether it's to build a new room, increase storage capacity, or simply open up the space, the idea of truss removal can be tempting.
However, before making any decisions, it's important to understand these trusses' structural role and the potential implications of altering them. This guide will walk you through everything you need to know, from understanding the basics of roof trusses to assessing the feasibility and risks involved in their removal.
Understanding Attic Trusses
When contemplating changes to your attic, starting with a solid understanding of what attic trusses are and how they function within your home's roofing system is vital. This will help you grasp the complexities involved in modifying or removing them.
Attic trusses are specialized types of roof supports designed to provide a clear span across the width of a home, eliminating the need for load-bearing walls beneath the roof. Unlike standard roof trusses, which often leave little usable space, attic trusses are designed with a rectangular space at the bottom, perfect for living or storage areas. This design differentiates them from other trusses by combining structural support with practical utility.
Components of a Truss System
The truss system is composed of several key components, each playing a critical role in supporting your home’s structure:
- Chords: These are the outer members of the truss, including the top and bottom edges. The top chord typically follows the roofline, while the bottom chord acts as a ceiling joist and, in attic trusses, as a floor joist.
- Webs: These internal members connect the chords together, forming the triangular patterns within the truss. Webs are crucial for distributing the load evenly across the entire structure.
- Connections: The points where the chords and webs intersect are known as connections or joints. These are often reinforced with metal plates, ensuring the stability and strength of the entire truss system.
Types of Trusses Used in Attics
Different types of trusses are used depending on the specific needs of the attic and roof design:
W-Truss
Commonly used in residential buildings, this type of truss has a simple W-shaped web design that balances strength and space efficiency, making it ideal for standard roof designs with attic space.
Scissor Truss
This truss features a sloped bottom chord, which creates a vaulted ceiling effect within the attic space. It’s often used when homeowners desire a more open and spacious feel in the rooms below.
Raised Heel Truss
Designed to allow for more insulation at the roof’s edge, this type of truss raises the point where the roof meets the wall, providing better energy efficiency while maintaining the integrity of the existing roof trusses.
Structural Importance of Trusses
Trusses are essential for maintaining a building's structural integrity and safety. Serving as the main support for trussed roofs, trusses ensure the stability and durability of the roof structure over time.
Role in Supporting the Roof
Trusses are critical in supporting the roof, bearing the load, and distributing it across the structure. This distribution is vital as it prevents any area from being overloaded, which could lead to structural failures. The design of trusses allows them to provide substantial support over large spans without the need for internal load-bearing walls, thus offering flexible options for the living space beneath the roof.
Impact on the Building’s Stability
Removing trusses can significantly affect a building's stability. They provide a structural balance crucial for maintaining the integrity of the entire building. Without them, the load typically supported by the trusses would be transferred to other parts of the structure, such as floor joists, which may not be equipped to handle the additional stress. This could lead to serious issues like sagging roofs, cracked walls, or even structural collapse.
Legal and Building Code Considerations
Truss removal must comply with stringent legal and building code requirements to ensure safety. Building codes dictate the necessary specifications for the design, installation, and modification of trusses and the overall roof structure. Any alterations to truss systems must receive approval from relevant authorities to ensure they do not compromise the structural integrity of the building.

Assessing the Feasibility of Truss Removal
To determine if the roof truss removal, particularly from attic trusses or roof truss systems, is feasible, a thorough structural assessment is crucial. This process includes inspecting the condition of the trusses, identifying potential risks, and evaluating the building's ability to maintain structural integrity without the existing trussed roof. Ensuring any modifications comply with safety and design standards is essential for maintaining building safety.
Consulting a structural engineer is also vital when considering modifications such as cutting roof trusses. Their expert evaluation determines the safety and practicality of structural changes, ensuring the building remains compliant with safety regulations and architectural standards.
Moreover, the removal of trusses can significantly affect load-bearing walls, especially those supporting the ground and attic floors. It's important to thoroughly evaluate how these walls will manage the redistributed weight. Reinforcing existing walls or introducing new supports might be necessary to manage the load effectively and ensure long-term stability and safety.
Alternatives to Truss Removal
Exploring alternatives to truss removal can offer significant benefits, preserving structural integrity while adapting to new needs.
Reinforcing Existing Trusses
To improve the entire roof's structural integrity, reinforcing trusses is more effective than removing them. This can be done by adding truss rafters or strengthening existing truss connections. This approach maintains roof stability and durability without requiring extensive modifications to truss removal.
Modifying Trusses for Space Creation
Truss modification is a viable alternative for creating additional space, particularly in the roof space or between the attic floor and the drywall ceiling. To optimize the available space, adjust the truss design under the guidance of a licensed structural engineer for safety and compliance with building codes.
Installing New Structural Supports
When truss removal is necessary, installing new structural supports like timber beams can provide the necessary support to maintain the integrity of the roof. This process involves carefully placing supports to bear the load previously held by the trusses, ensuring the stability of the ground floor and upper levels. Proper installation of these supports is critical and often requires collaboration with a licensed structural engineer to align with structural requirements and safety standards.
Potential Risks of Removing Trusses
Removing trusses from a building is a complex undertaking that can carry significant risks such as:
Risk of Structural Collapse
Removing trusses without proper planning and execution can lead to severe structural damage, including the collapse of the entire roof. The integrity of ceiling joists and other supporting structures may be compromised, risking not just the roof but also the overall stability of the building. This drastic outcome highlights the need for meticulous oversight during any work involving truss removal.
Impact on Home Resale Value
Altering the truss system of a home, especially in significant areas like the loft or garage, can affect the property's market appeal and resale value. Potential buyers may view modifications as a sign of underlying issues or worry about the longevity and safety of the structure. Ensuring that any changes to trusses are cost-effective, professionally endorsed, and appropriately documented can help mitigate these concerns.
Insurance Implications
Removing or altering trusses can have substantial implications for homeowners insurance. Insurance providers may view such modifications as increasing the risk of claims due to structural vulnerabilities. Consequently, premiums may rise, or coverage terms could change to reflect the increased risk. Homeowners should consult with their insurance agent before undertaking modifications to understand how truss removal might alter their policy coverage and costs.
Process of Truss Removal
Removing trusses is a precise and structured process that requires meticulous planning and compliance with building regulations.
Initial Planning and Design
The first step in truss removal is detailed planning and design. This involves assessing the structural role of the trusses to be removed, considering how their removal will impact the building, and designing the modifications needed to maintain structural integrity. Professionals must evaluate load distributions, potential reinforcements, and alternative support systems during this phase.
Obtaining Necessary Permits
Before any structural changes are made, obtaining the necessary permits is crucial. This process typically involves submitting detailed plans and justifications for the modifications to local building authorities. The aim is to ensure all changes comply with building codes and safety standards, preventing legal and structural issues down the line.
Step-by-Step Truss Removal Process
The truss removal process begins with the preparation of the site and the installation of temporary supports to ensure safety. Following this, the designated trusses are carefully removed, one at a time, to prevent any sudden shifts in load that could lead to structural instability. Each step must be meticulously planned and executed under the supervision of qualified professionals.
Post-Removal Inspection and Verification
After the trusses are removed, a thorough inspection by a structural engineer is essential to verify the integrity of the new structural system. This final step ensures that all modifications meet the required safety standards and that the building remains safe and stable for future use.
Ensuring Safe and Successful Truss Removal
Removing a truss is a complex task that requires careful consideration and expertise. It's important to understand the structural implications and potential consequences of altering such a fundamental part of your building's framework. Every step, from design to verification, must be precise and adhere to strict safety standards.
The essence of successful truss removal lies in the expertise of professionals and strict compliance with building regulations. Always seek the advice of licensed structural engineers and ensure all work is up to code. The safety of your structure and its occupants depends on these critical factors. Remember, when it comes to structural modifications, thoroughness is your ally, and professional guidance is indispensable.

